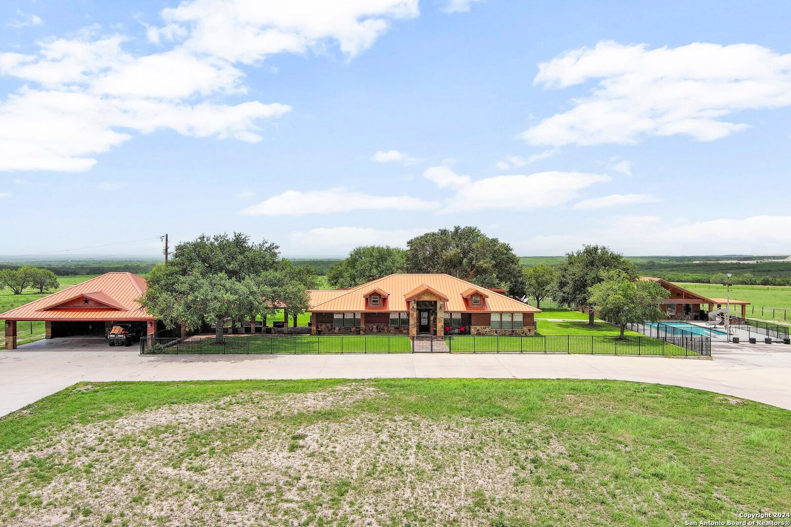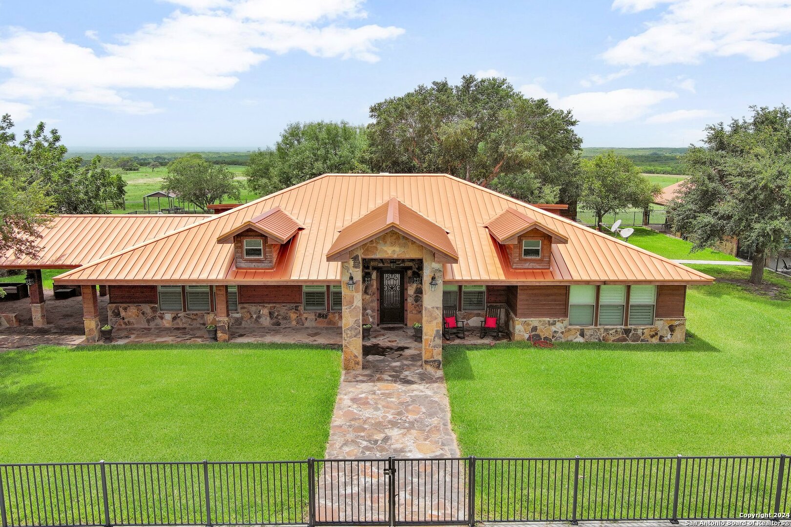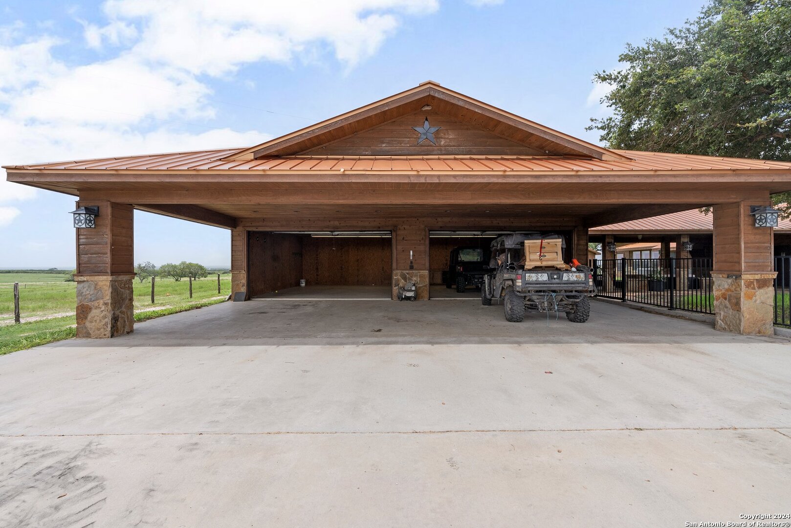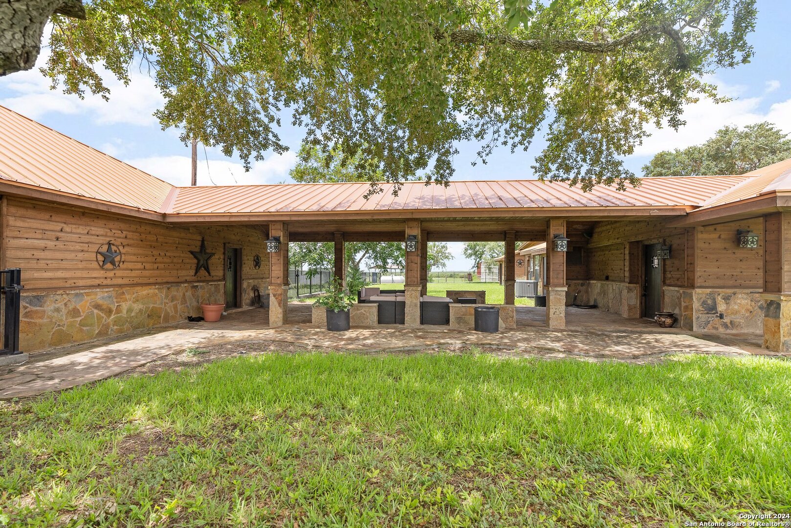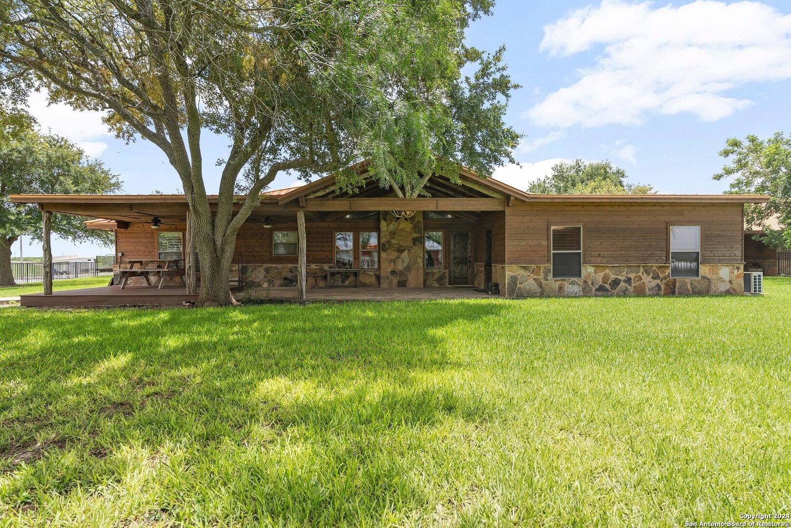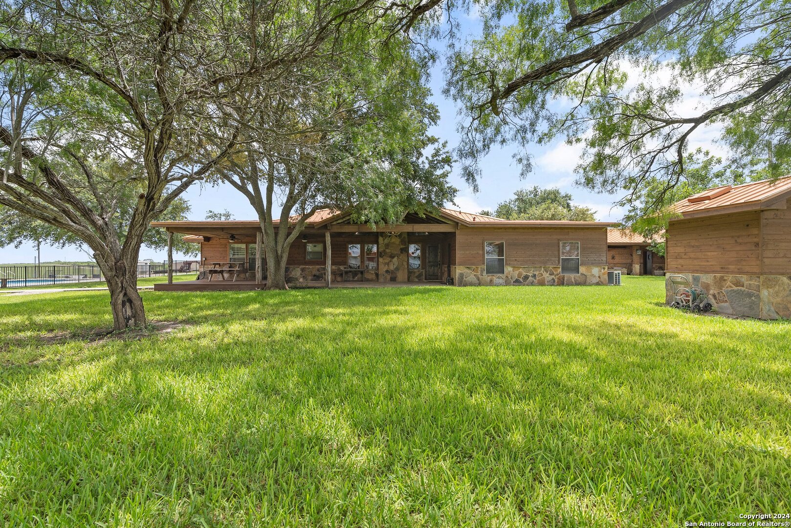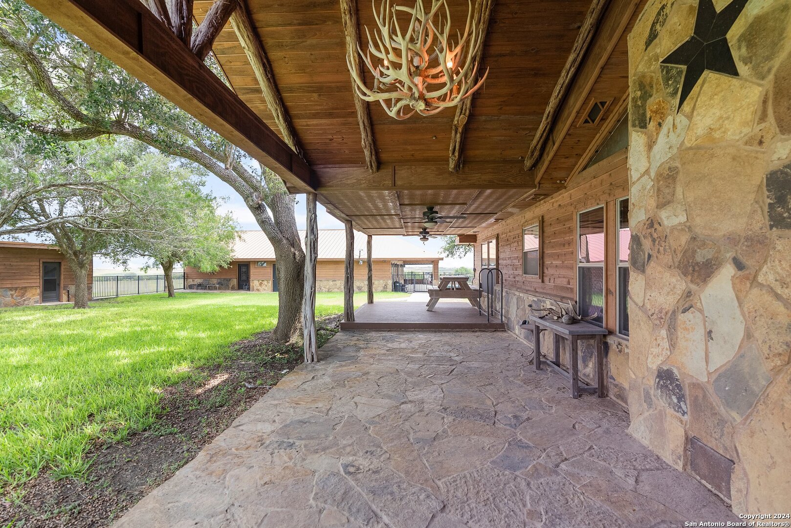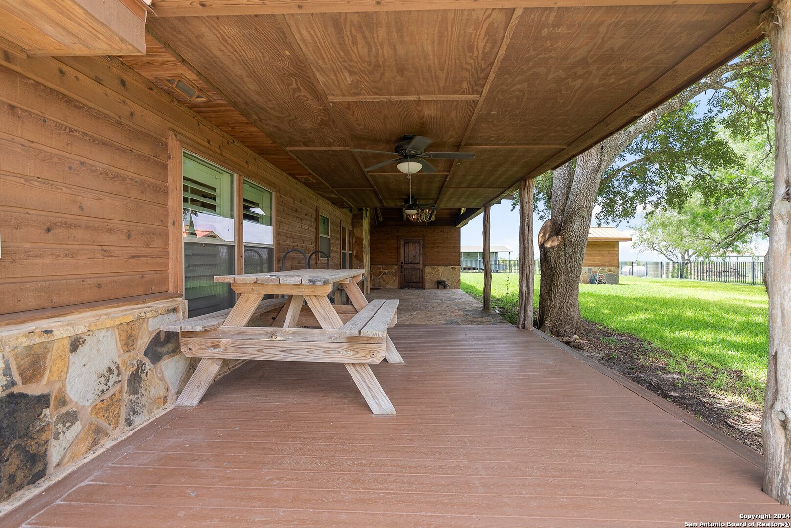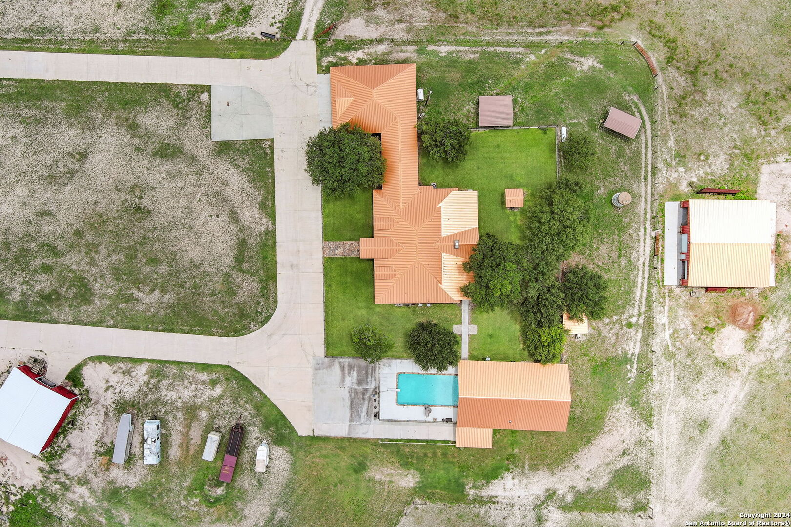Basics
Description
-
Description:
Nestled in the serene southern region of Live Oak County, "Red Gate Ranch" spans an expansive 200 acres and stands as a rare gem in the heart of Texas ranchland. Situated just 4 miles from Hwy 37, and conveniently positioned 30 miles from George West and 10 miles from Mathis, this property offers both seclusion and accessibility. The ranch features a meticulously renovated, ranch-style 3-bedroom, 2-bathroom home, upgraded in 2015 with modern amenities and thoughtful enhancements. A highlight is the pool house, complete with a full kitchen and a spacious great room, ideal for hosting gatherings and enjoying leisurely moments. Elevated at 225 feet above sea level near the center of the property, "Red Gate Ranch" offers sweeping panoramic views of the surrounding countryside. The terrain boasts predominantly sandy loam soil, including Pernitas Sandy Clay Loam, adorned with native grasses, Live Oak trees, and scattered mesquite. The property is subdivided into nine pastures, each cross-fenced and equipped with water access, ideal for cattle management. External improvements include a comprehensive infrastructure with a four-sided high fence, a sizable three-sided hay barn, a 60x40' metal equipment barn, with electricity, and a three-bay metal barn with cattle handling facilities. Additional amenities include a dedicated water well, metal pipe cattle pens with water troughs, storage sheds, and a covered pen with a roof shelter. An electric keypad entry gate leads to a caliche road that winds through the property, enhancing accessibility. The main residence spans 2,950 square feet and is tastefully appointed with: - 3 bedrooms and 3 bathrooms - Granite countertops and stainless-steel appliances - Hardwood cabinetry and an abundance of storage - Wood-like vinyl, carpet, and tile flooring - A spacious primary suite with an updated attached bath featuring a new shower and double vanity - A large great room with premium wood paneling and a decorative wood beam, complemented by a rock wood-burning fireplace - Additional living spaces including an office and utility room - Cedar plank and stone siding with ranch-style decorative wood beams and posts - Covered front and back porches adorned with a large deer antler chandelier - Sprinkler systems maintaining lush St. Augustine grass around the home -Generator and a 500-gal Propane Tank - A convenient breezeway connecting a 2-car garage and 2-car carport The property also features a luxurious pool area with an inground pool measuring 20 x 40' & 8 feet in depth, complete with a diving board, slide, and safety fencing. The pool house offers a covered porch with ornate cedar beams, custom Tiffany drop bar lighting, a full kitchen with granite countertops and stainless-steel appliances, and a half bath. Oversized exterior windows frame views of the pool area, while a large media and game room completes the pool house's entertainment offerings. Mineral rights are offered as surface only.
Show all description

