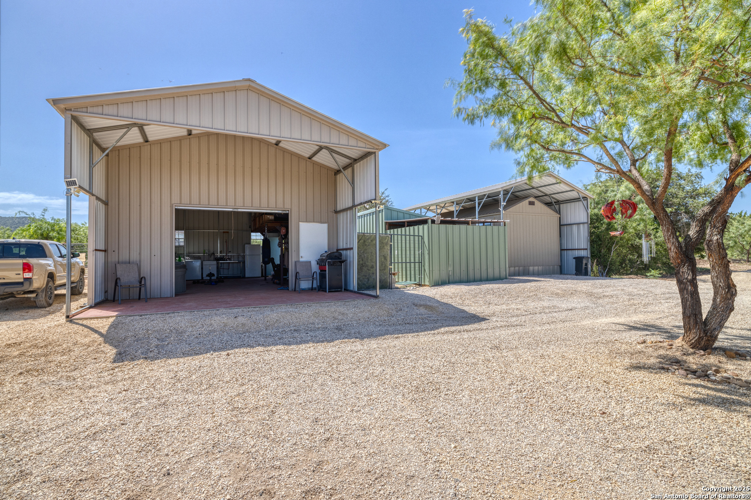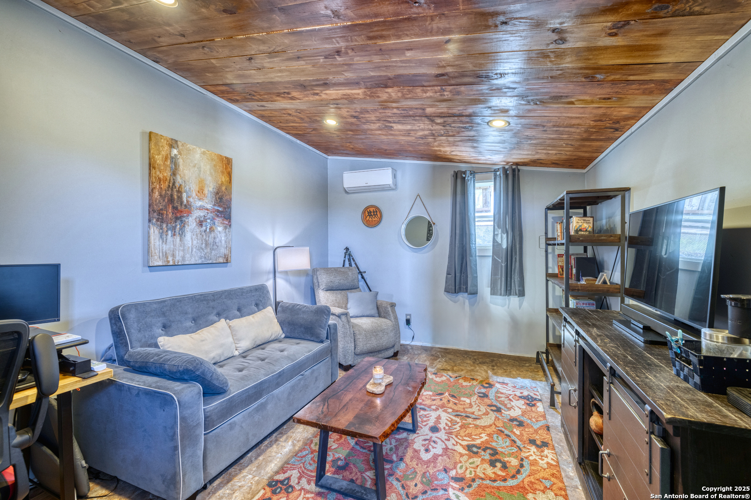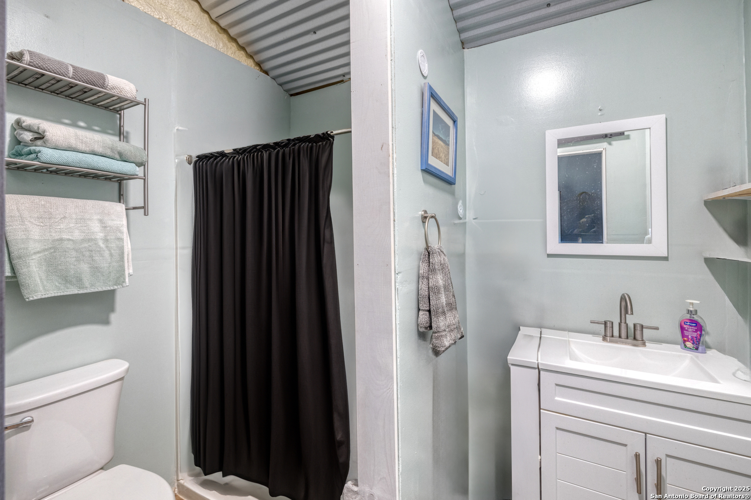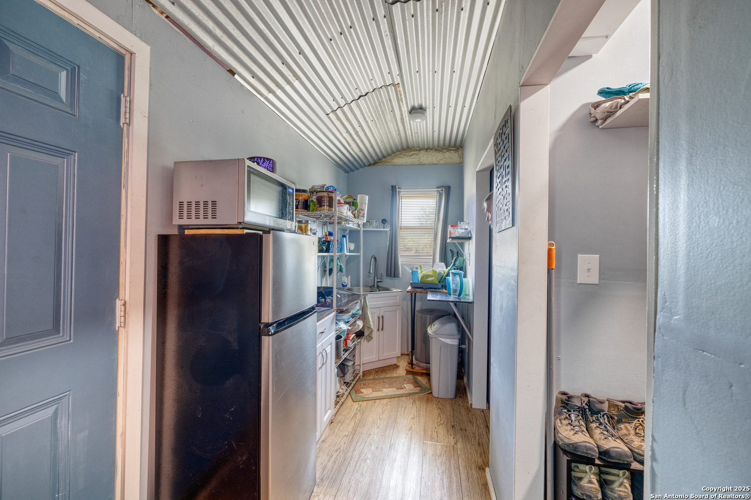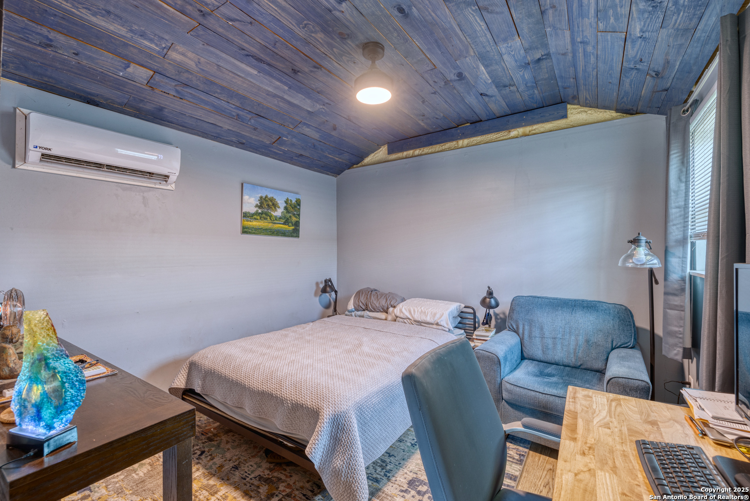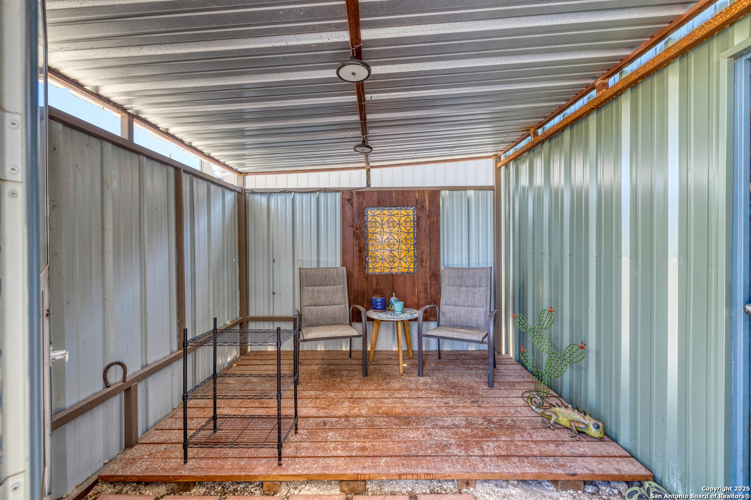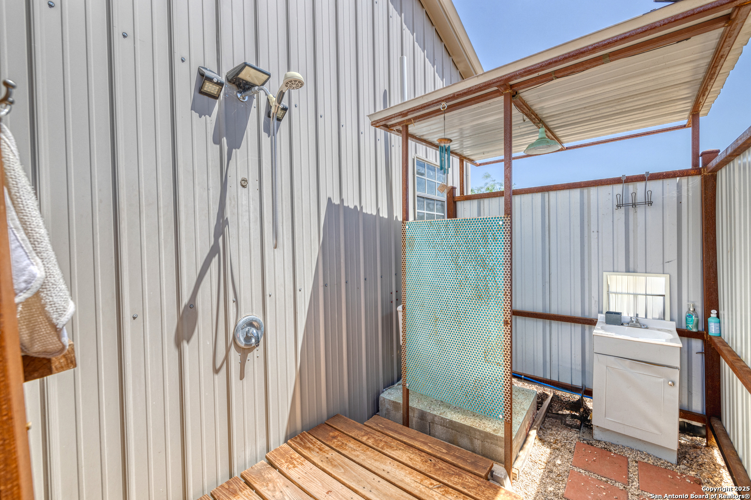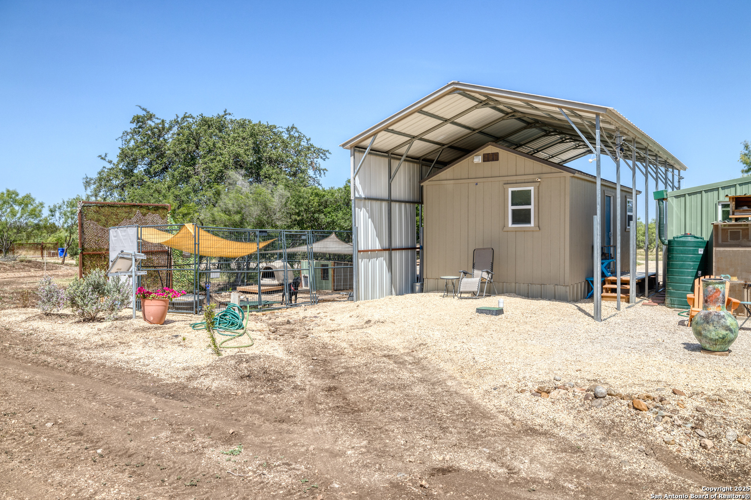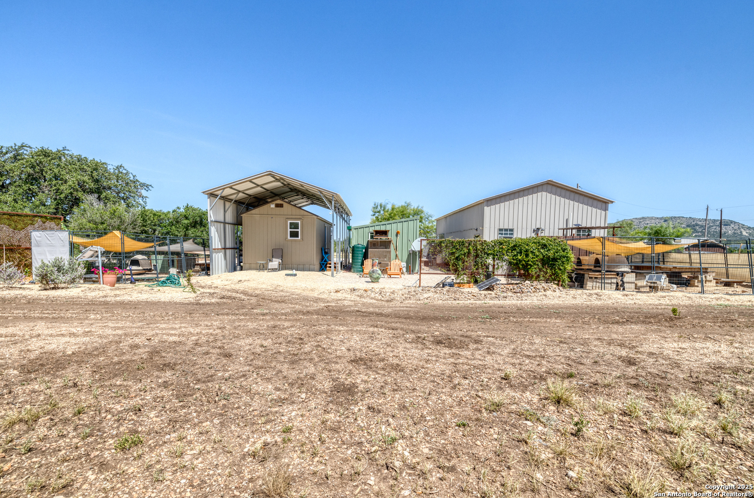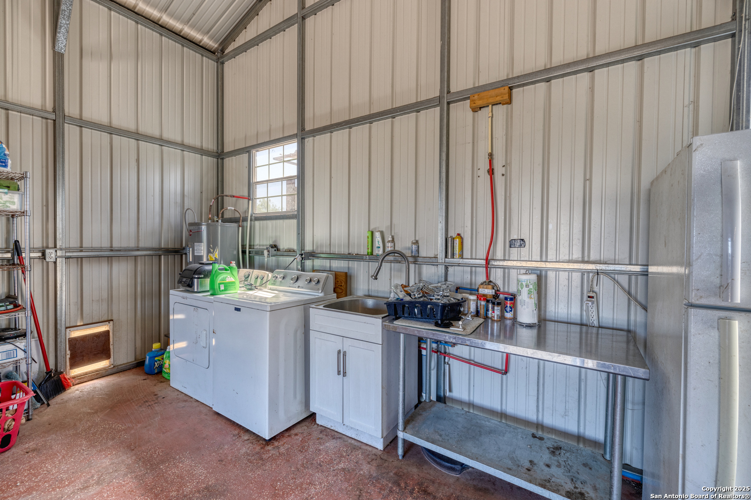Basics
Description
-
Description:
Lot 48 is developed with city water, power, and septic, ready for your dream home. Key features include a 224 sq. ft. accessory dwelling with a living space, full bath, and galley kitchen-ideal for guests or short-term stays. The 800 sq. ft. custom-built workshop, made of 11-gauge steel, boasts 12-ft walls, a mezzanine, 120v/240v wiring, hot water, an outdoor shower, and laundry hookups. A 196 sq. ft. home office provides flexible workspace with a solar-lit porch. Additional amenities include a 16x20 carport, 10x12 enclosed storage, vine-covered privacy partition, fire pit, water feature, and a stock tank for pets. Enjoy panoramic views, a peaceful setting, and the security of a deed-enforced community. Schedule a tour today to explore this rare Hill Country retreat!
Show all description

